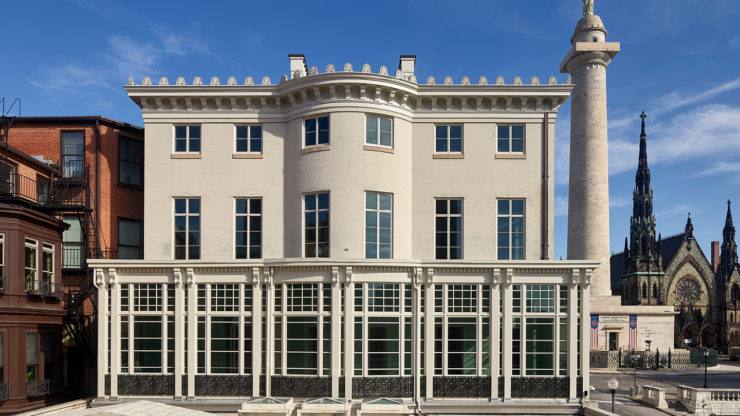
Visit the transformed 1 West Mount Vernon Place
When you visit the Walters Art Museum, you are transported through Baltimore’s architectural history.
The distinctive Palazzo building at 600 North Charles Street, built to house the museum’s collection, opened in 1909. This impressive building was modeled after a 17th-century palace from Genoa, Italy. Today, its visitors enjoy art in an environment that is both unique and dramatic.
The Centre Street building was built in 1974 to accommodate the Walters’ growing collection and the need for new exhibition space. Designed in the Brutalist architectural style common to the era, the building offers additional galleries for the collection and temporary exhibitions, as well as more spaces to serve the public, including art-making studios, an auditorium, a cafe, and a gift shop.
The museum views its buildings as works of art and the largest objects in its collection, an approach set forth in the Walters’ 2015 Strategic Plan. 1 West Mount Vernon Place (also known as Hackerman House) reflects this vision. The elegant townhouse is a stunning setting in which to experience 19th-century Baltimore architecture and history, and has been preserved to the highest architectural standards. 1 West Mount Vernon Place is also a laboratory for innovation—visitors will encounter contemporary art and the Walters’ collection in new ways.
Rounding out the Walters’ five-building campus are 100 West Centre Street and 5 West Mount Vernon Place, the former home of William T. Walters. Today, both house museum offices.

Visit the transformed 1 West Mount Vernon Place